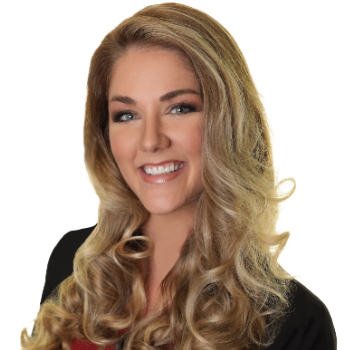
3 Beds
2 Baths
1,809 SqFt
3 Beds
2 Baths
1,809 SqFt
Key Details
Property Type Single Family Home
Sub Type Single Family Residence
Listing Status Active
Purchase Type For Sale
Square Footage 1,809 sqft
Subdivision Mayfair Add
MLS Listing ID 21066340
Style Spanish
Bedrooms 3
Full Baths 2
HOA Y/N None
Year Built 1966
Annual Tax Amount $4,698
Lot Size 9,583 Sqft
Acres 0.22
Property Sub-Type Single Family Residence
Property Description
Location
State TX
County Tarrant
Direction South of Hwy 26 onto Brown Trail or North of Hwy 183 to Brown Trail. Property located on the East side of the street. Park in Driveway.
Rooms
Dining Room 2
Interior
Interior Features Built-in Features, Cable TV Available, Eat-in Kitchen, Granite Counters, Pantry
Heating Central, Electric
Cooling Ceiling Fan(s), Central Air, Electric
Flooring Carpet, Ceramic Tile, Luxury Vinyl Plank
Fireplaces Number 1
Fireplaces Type Den, Wood Burning
Appliance Dishwasher, Disposal, Electric Range, Electric Water Heater
Heat Source Central, Electric
Laundry Electric Dryer Hookup, In Hall, Full Size W/D Area, Dryer Hookup
Exterior
Exterior Feature Covered Patio/Porch
Garage Spaces 2.0
Fence Back Yard, Wood
Utilities Available Cable Available, City Sewer, City Water, Curbs, Electricity Connected, Individual Water Meter
Roof Type Composition
Total Parking Spaces 2
Garage Yes
Building
Lot Description Few Trees, Interior Lot, Level
Story One
Foundation Slab
Level or Stories One
Structure Type Brick,Wood
Schools
Elementary Schools Bellaire
High Schools Bell
School District Hurst-Euless-Bedford Isd
Others
Restrictions Deed
Ownership Contact Agent
Acceptable Financing Cash, Conventional
Listing Terms Cash, Conventional
Special Listing Condition Deed Restrictions
Virtual Tour https://www.propertypanorama.com/instaview/ntreis/21066340

Get More Information

Agent | License ID: 0722821






